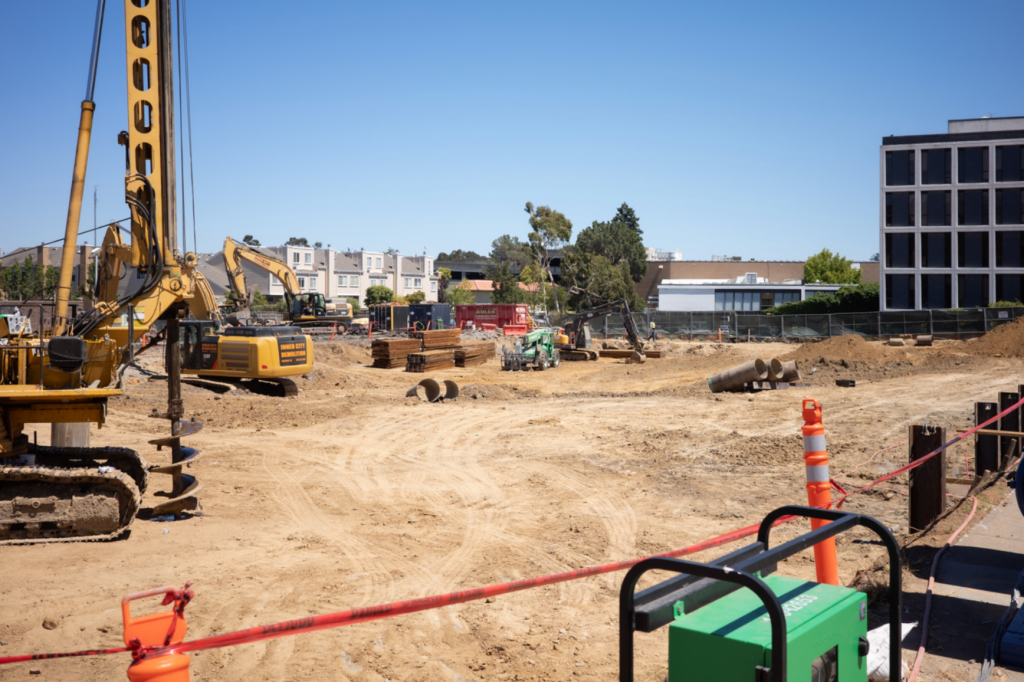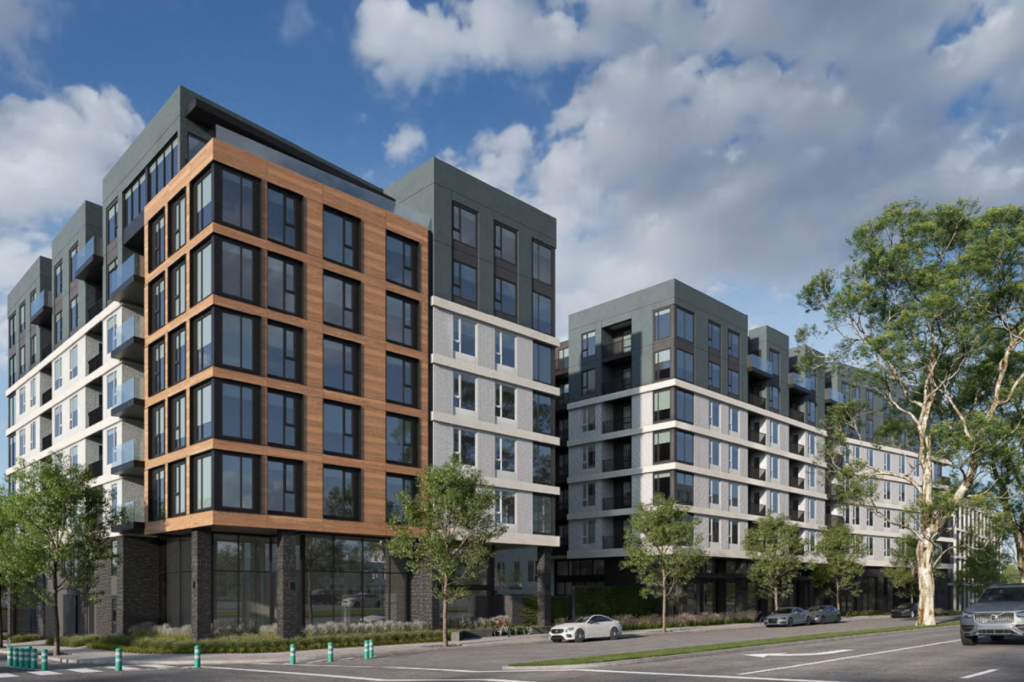Project
1776 El Camino Real
Client Name: Carmel Partners
Project Name: 1776 El Camino Real
Role: Project Controls
Location: Burlingame, California
Year in Progress: 2024
Project Value: $78 Million
Francison Consulting is providing project controls services to Carmel Partners in Burlingame, California on a new multifamily property. The 90-foot tall structure will yield 505,180 square feet with 291,970 square feet for 311 apartments, 131,390 square feet for the 319-car basement garage, and 14,150 square feet for amenities. The project will feature around 25,725 square feet of open space across two courtyards, roof decks, and private open space. Additional parking will be included for 172 bicycles. The average apartment will span 934 square feet, with 37 studios, 137 one-bedrooms, 120 two-bedrooms, and 17 three-bedrooms. Amenities will include a pool courtyard, an open-air garden, an amenities lounge, a dog spa, and a fitness center.


